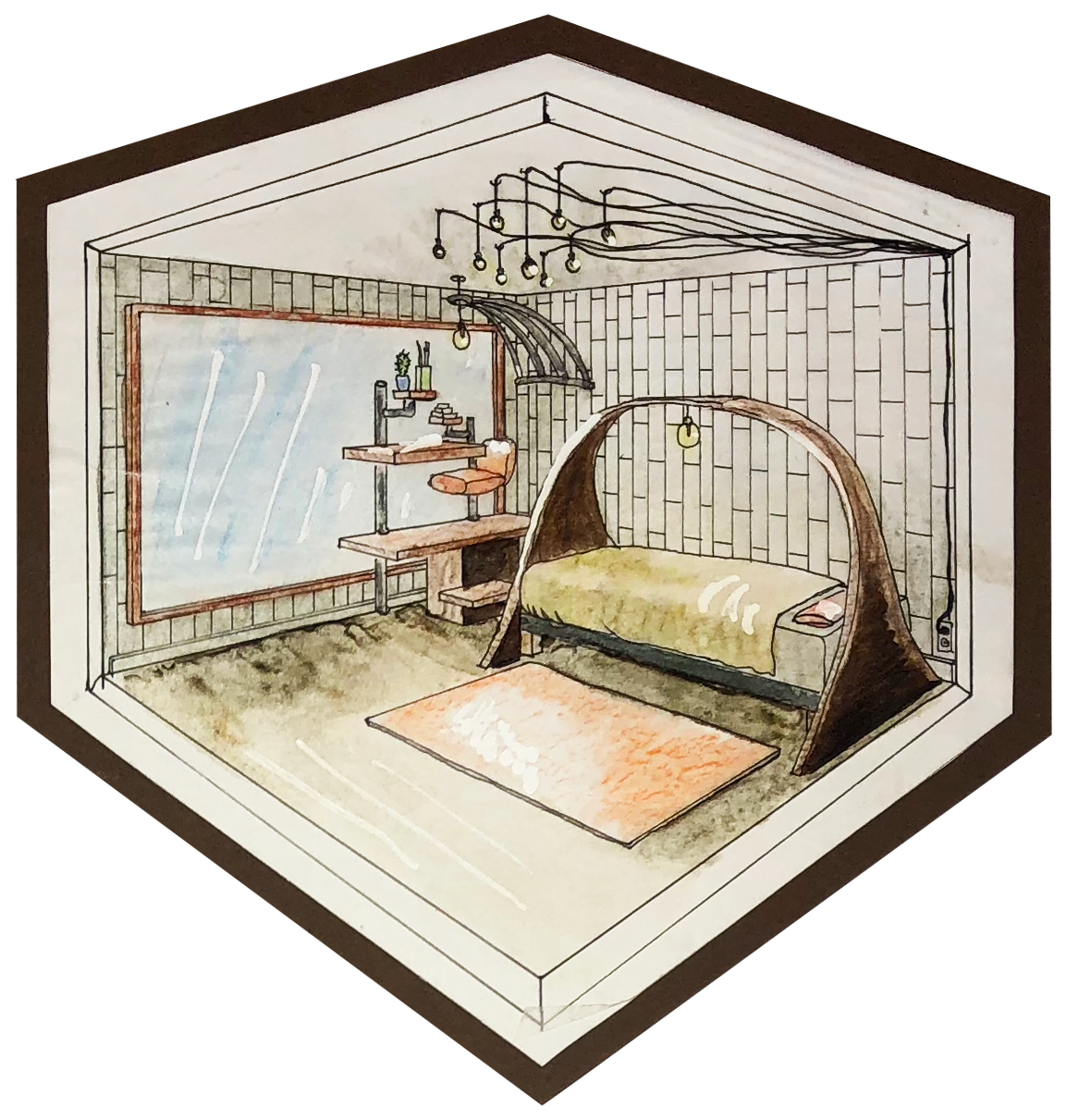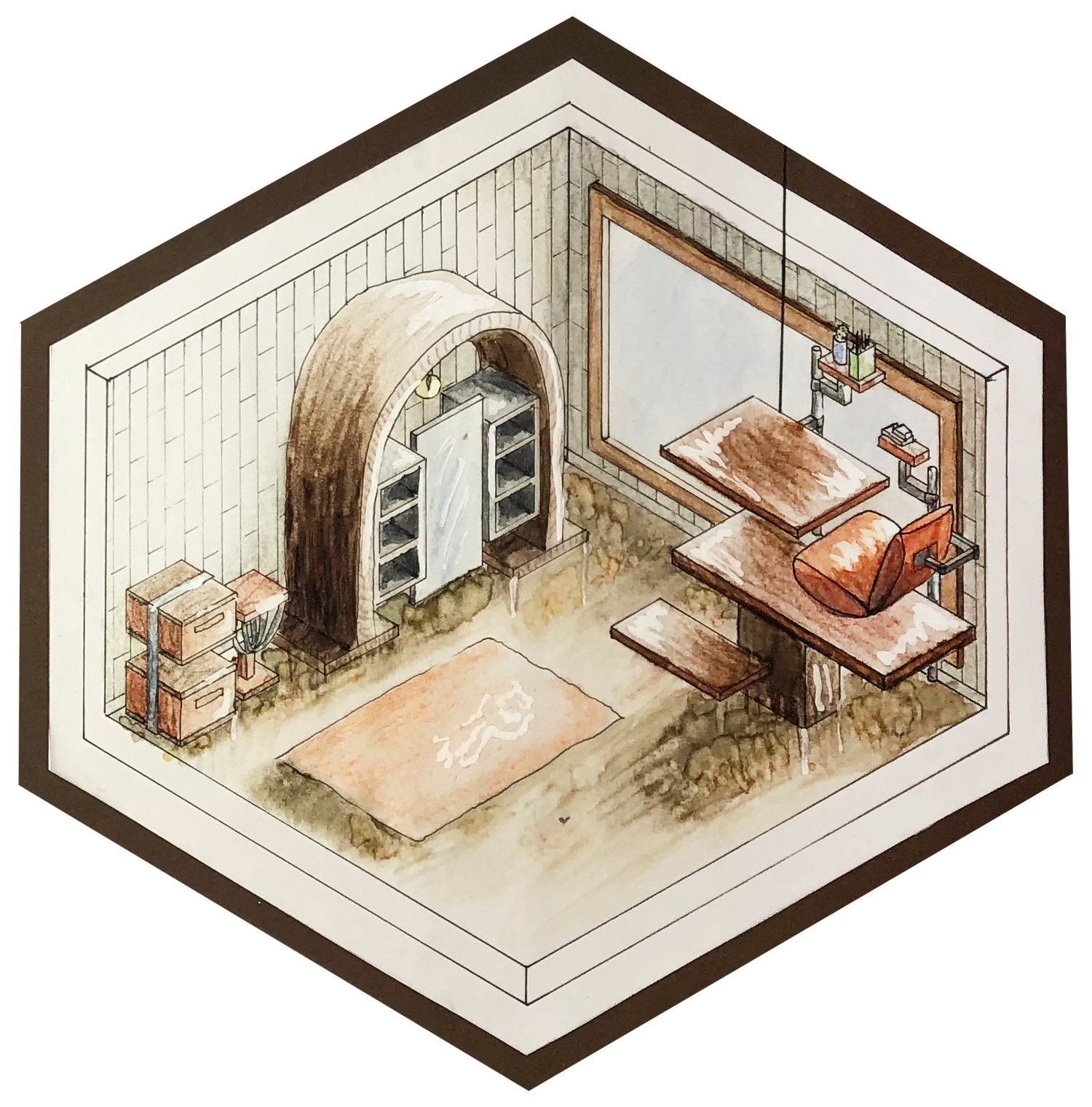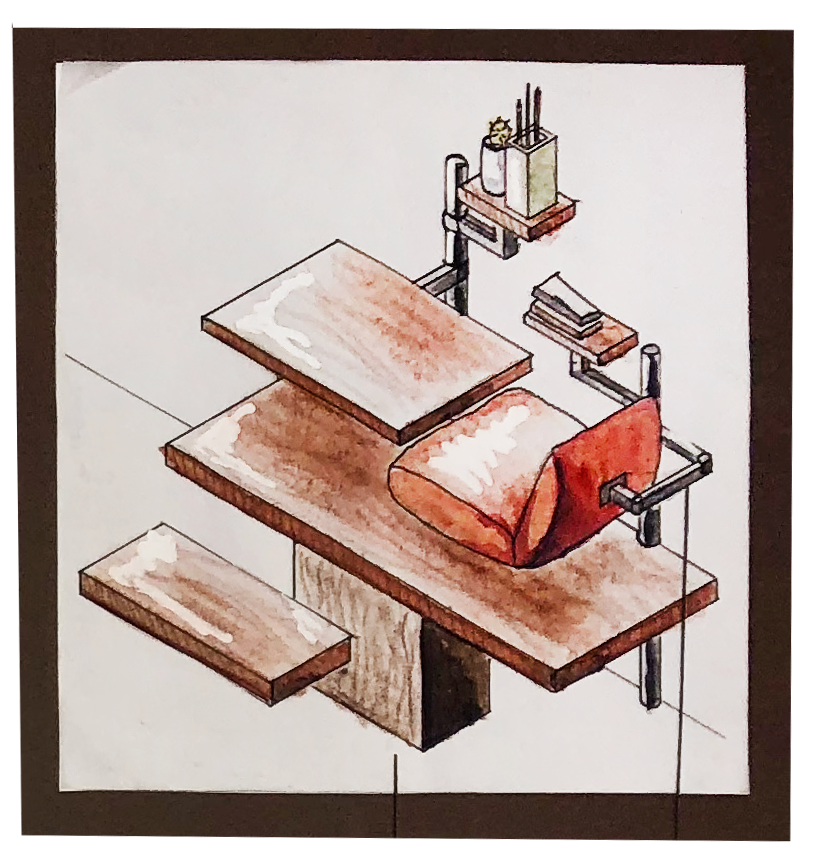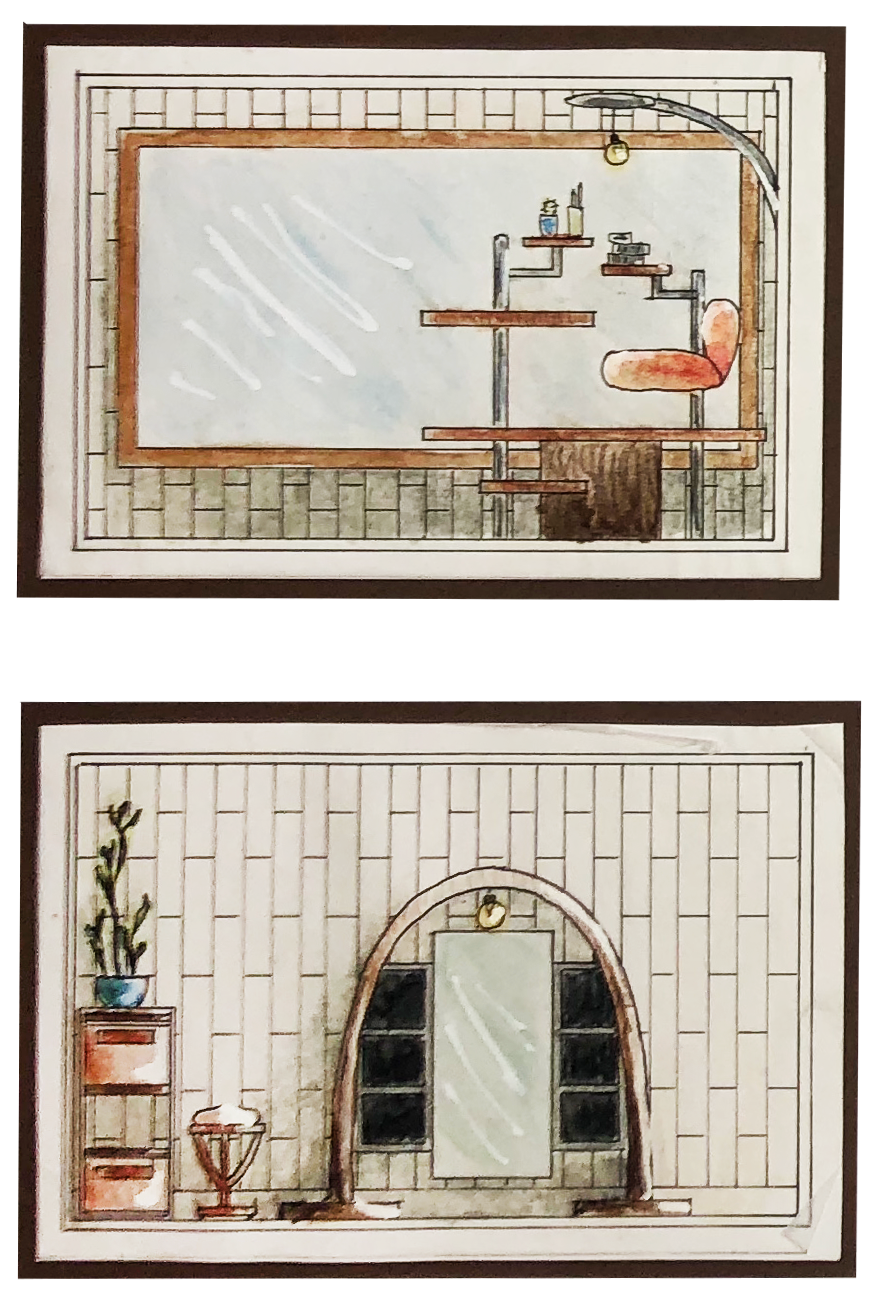In this assignment we were required to redesign our bedrooms without changing the footprints of the current furniture.
Class: Visual Communication - Sketching
Materials used: Ink, Colored Pencil, Marker
floor plan
Room Details
- Arch mirror with built in storage and lighting
- Off the floor adjustable desk
- Iron cage half-dome above desk to close off the desk space
- Built in light under domed bed frame
- Movable stool to be rolled around and used for mirror or wherever necessary
- Hanging ceiling lights


measured perspective | paraline
concept: Fresh Industrial


uplifted desk detail | elevations



